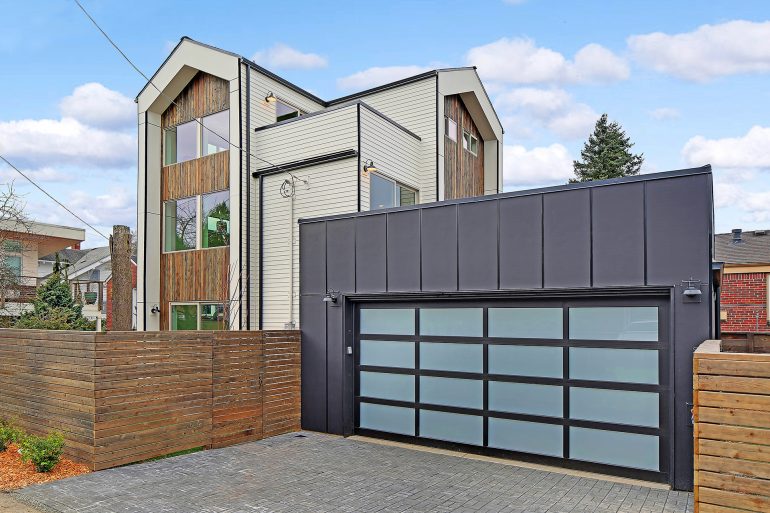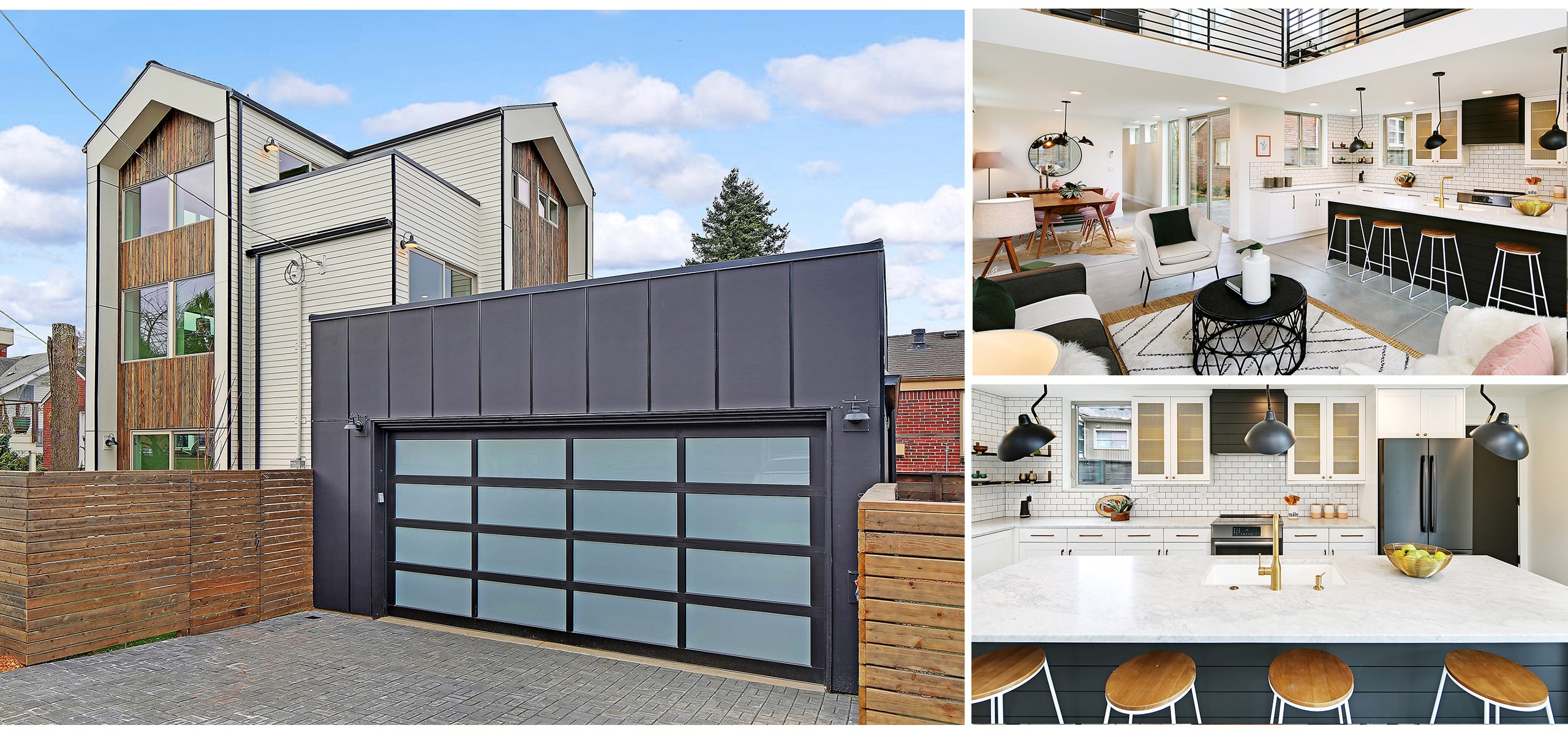
FLORA FARMHOUSE

FLORA FARMHOUSE




Built by award-winning Dwell Development in collaboration with Alloy Design Group.
Charisma and Charm, Authenticity and Craft with Modern Simplicity
Showcasing Dwell’s commitment to pushing the envelope on sustainability. Built in 2020 with high-performance technology, and healthful and uber-efficient energy saving systems.sustainability.
Finely crafted with sustainably harvested woods,metals, concrete, and beams. Bright white and black kitchen and modern bathrooms mix with warm tones, clean lines, and an abundance of natural light.
Beautifully curated elements, timeless material choices and intentional, thoughtful minimalistic design pair form and function to encourage entertaining and rest and relaxation.
Georgetown is more popular than ever with its folksy surroundingsand modern cultural conveniences. This home is close to shops, cafes, craft breweries, art, music venues, and transit.
“The thrill of coming home to Seattle’s coolest neighborhood”








Classic Modern with a hint of industrial farmhouse
Classic Modern with a hint of industrial farmhouse
Take a look around
this one of a kind home
Contact Flora Farmhouse’s exclusive listing broker Susan Stasik for a VIP tour.
6610 Flora Ave S., Seattle, WA 98108 | MLS#1469924
6610 Flora Ave S., Seattle, WA 98108 | MLS#1469924
Susan L Stasik
MANAGING BROKER / PREMIER DIRECTOR
206-660-1012 susan@windermere.com
Finer Real Estate – Impeccable Service!
Windermere Real Estate Co.